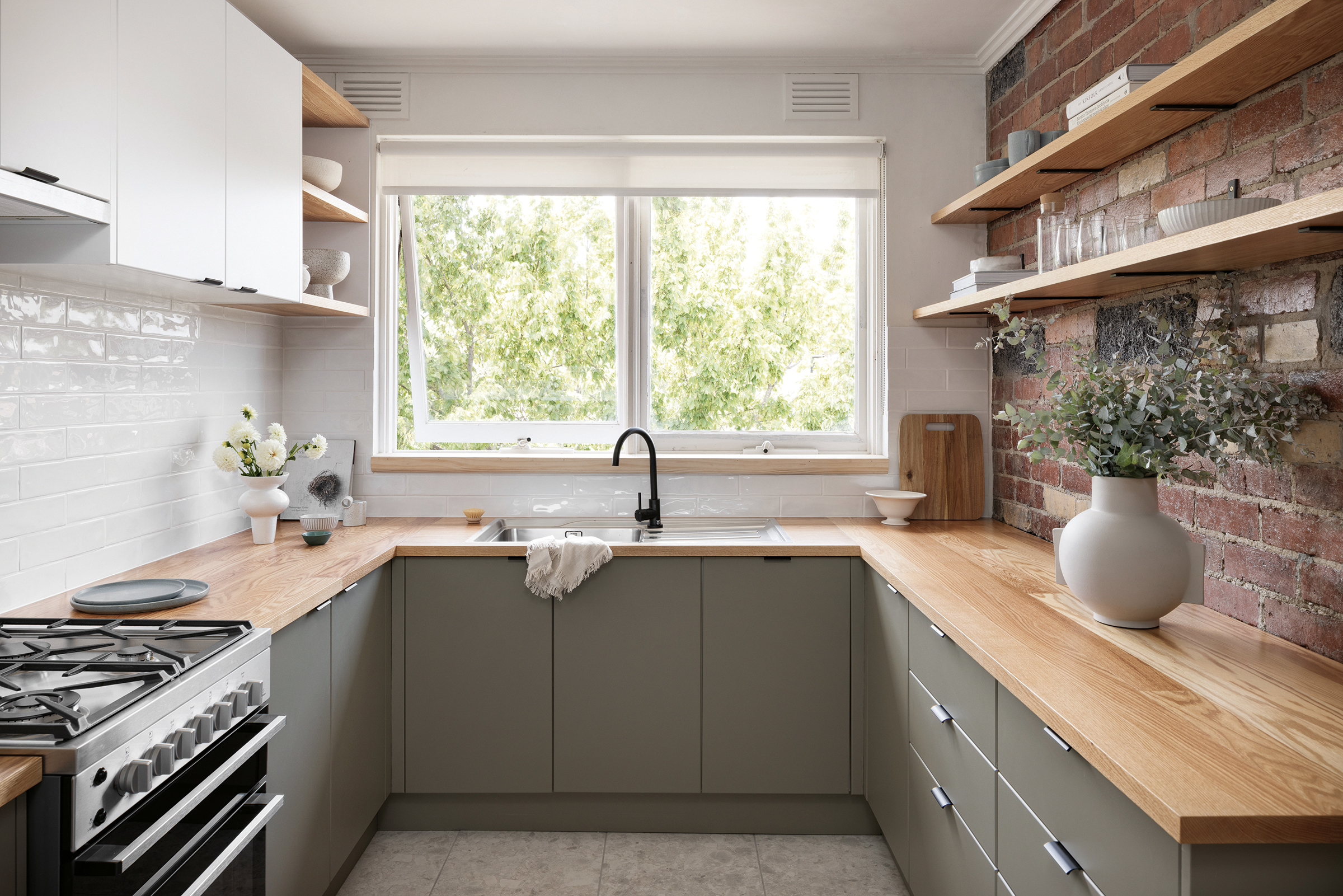
U-Shape Kitchens Sydney
Frequently Asked Questions
Explore our frequently asked questions about U-Shape kitchens in Sydney. Get expert answers on design, space requirements, storage benefits, and layout tips to help you decide if this highly functional kitchen style is the right fit for your home.
-
What is a U-shape kitchen layout?A U-shape kitchen layout features three walls of cabinetry and counters that form the shape of the letter "U." This layout maximises storage and counter space, making it ideal for larger kitchens or those with multiple users. It offers ample space for prep, cooking, and cleaning while maintaining a highly functional workflow within the kitchen.
-
What are the advantages of a U-shape kitchen layout?The U-shape kitchen layout offers excellent workflow, with the work triangle—sink, stove, and fridge—well-spaced to minimise movement. It also provides abundant counter and storage space, making it ideal for busy households or those who entertain often. The layout allows for multiple people to work efficiently at once, offering a highly functional, ergonomic design.
-
Is the U-shape kitchen layout suitable for small kitchens?While the U-shape kitchen layout is great for larger spaces, it can also work in smaller kitchens with careful planning. The layout maximises corner storage and makes efficient use of available space. For smaller areas, you can reduce the depth of the cabinetry or opt for open shelving to create a more spacious and accessible environment.
-
How does a U-shape kitchen improve functionality?A U-shape kitchen enhances functionality by creating a spacious, efficient layout. It allows for the work triangle to be optimally positioned with plenty of counter space in between, making cooking, cleaning, and prep work more seamless. Additionally, the three-wall design offers ample storage and the ability to include multiple workstations, ideal for multi-tasking in the kitchen.
-
Can a U-shape kitchen layout accommodate an island?Yes, a U-shape kitchen can incorporate an island, which can serve as additional counter space or a casual dining area. The island can also be fitted with appliances or a sink to maximise its utility. However, it's important to ensure that there is enough clearance between the island and surrounding cabinetry for ease of movement and functionality.






