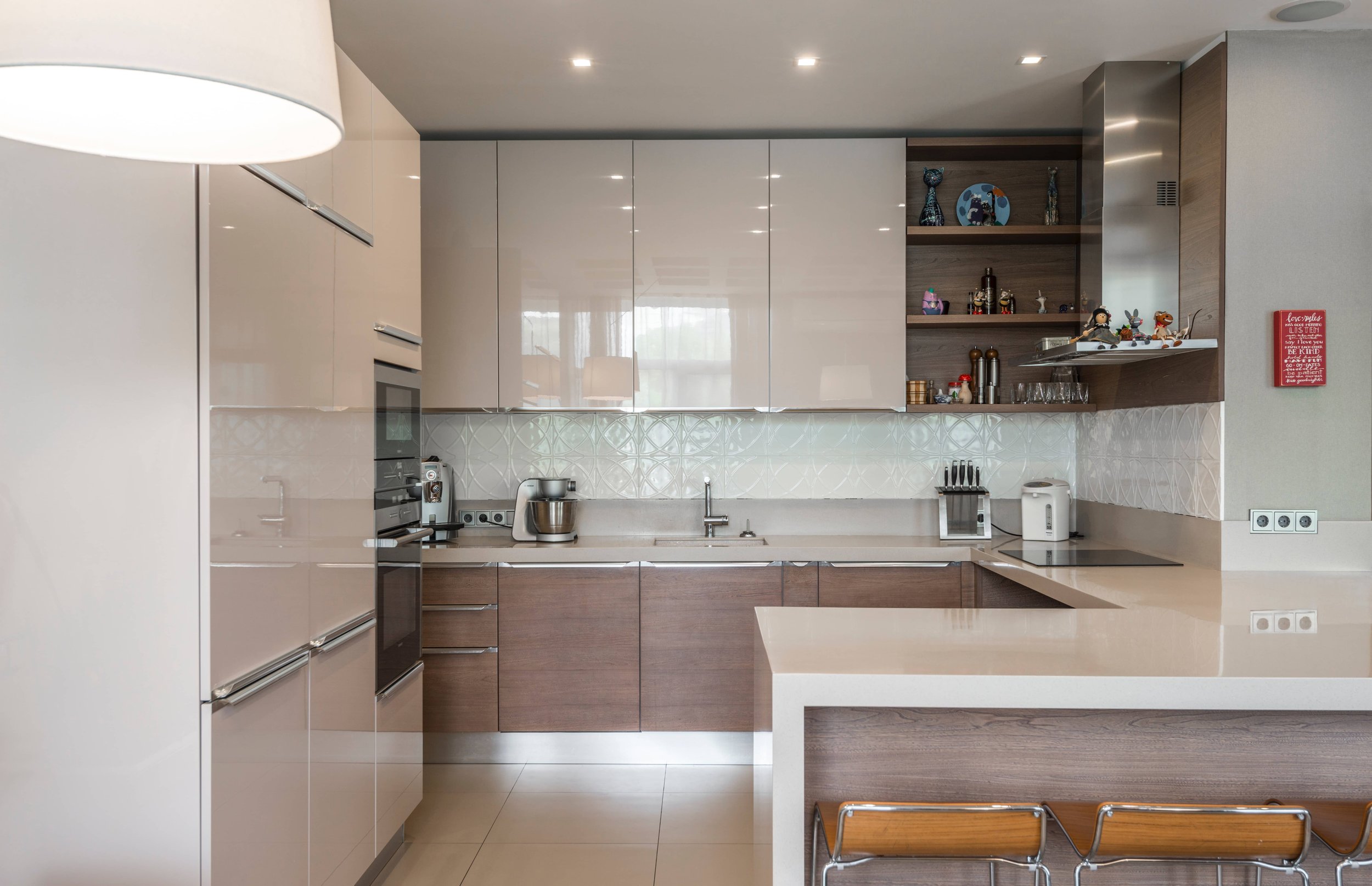
G-Shape Kitchens Sydney
Frequently Asked Questions
Explore our frequently asked questions about G-shaped kitchens in Sydney. Get expert answers on design, space requirements, storage benefits, and layout tips to help you decide if this highly functional kitchen style is the right fit for your home.
-
What is a G-shaped kitchen layout?A G-shaped kitchen layout is an extended version of a U-shaped kitchen with an added fourth leg, often used as a breakfast bar or additional counter space. The “G” shape forms a near-complete enclosure, offering ample cabinetry, benchtop area, and workflow efficiency. It’s ideal for homes that need a multifunctional kitchen space with extra storage and workspace.
-
What are the benefits of a G-shaped kitchen?A G-shaped kitchen offers generous counter space, increased storage, and better separation of work zones. It supports efficient cooking and prep flow while also providing space for casual dining or social interaction via the peninsula. This layout is great for families or entertainers who want a functional, well-organised kitchen with everything within reach.
-
Is a G-shaped kitchen suitable for small spaces?G-shaped kitchens are best suited to medium or large kitchens due to their enclosing design. In smaller areas, they can feel cramped and restrict movement if not carefully planned. However, with smart design choices—like open shelving or modifying the peninsula for accessibility—it’s possible to make this layout work even in more compact homes.
-
Can I include a breakfast bar in a G-shaped kitchen?Yes, one of the standout features of a G-shaped kitchen is the option to use the extended peninsula as a breakfast bar. This creates a perfect space for casual dining, quick meals, or socialising while cooking. It also allows better engagement with guests or family members without disrupting the main kitchen workflow.
-
How does a G-shaped kitchen improve workflow?The G-shaped kitchen enhances workflow by creating well-defined zones for cooking, cleaning, and storage. It supports the kitchen work triangle—connecting sink, stove, and fridge efficiently—while offering more prep surfaces and reducing the need to walk far. This layout is perfect for multitasking and can comfortably accommodate multiple users at once without getting in each other’s way.






