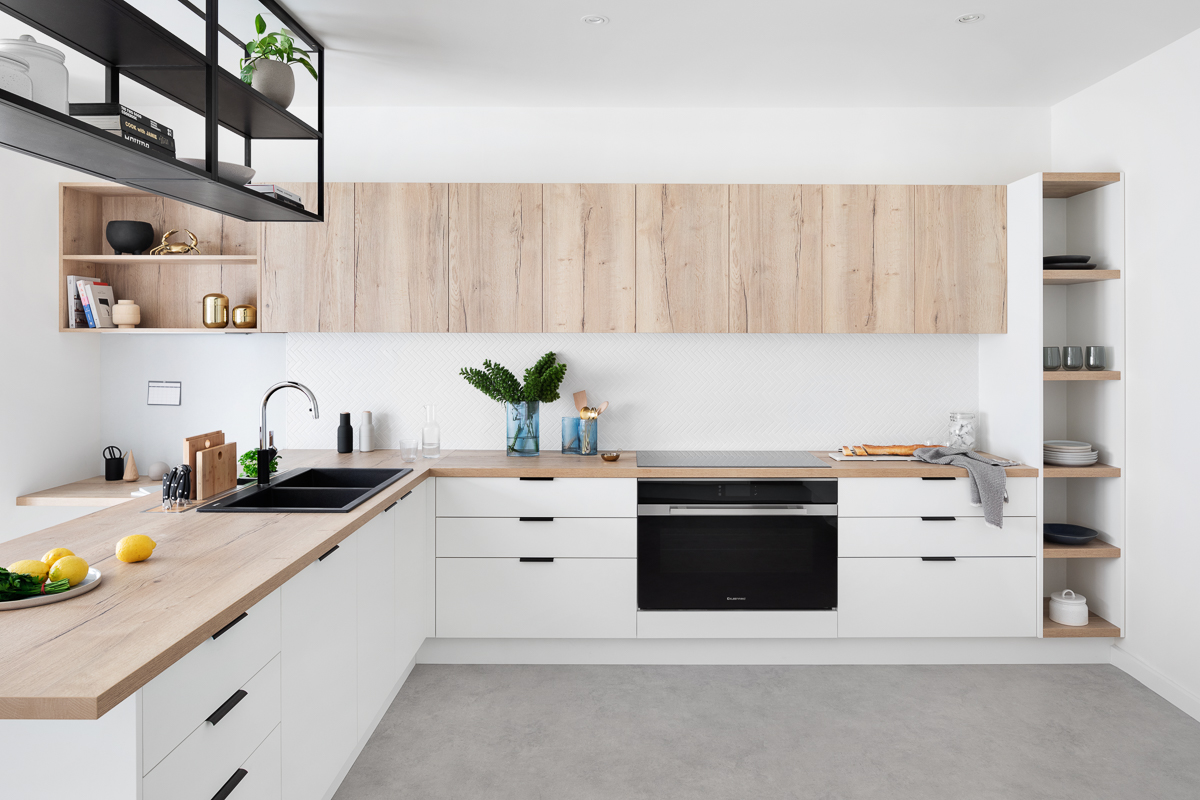
L-Shape Kitchens Sydney
Frequently Asked Questions
Explore our frequently asked questions about L-Shape kitchens in Sydney. Get expert answers on design, space requirements, storage benefits, and layout tips to help you decide if this highly functional kitchen style is the right fit for your home.
-
What is an L-shaped kitchen layout?An L-shaped kitchen layout consists of two perpendicular runs of cabinetry and countertops that form the shape of the letter "L." This layout creates an open, efficient design with ample counter space and flexible options for incorporating islands, dining areas, or additional storage. It's ideal for both small and large spaces and encourages easy flow during meal preparation.
-
What are the advantages of an L-shaped kitchen layout?The L-shaped kitchen layout is versatile and provides an open, airy feel, making it a great choice for both large and small spaces. It optimises workflow by creating a functional work triangle, with easy access between the sink, stove, and fridge. The layout also allows for additional elements like islands or dining spaces while maintaining a spacious and uncluttered kitchen environment.
-
Is an L-shaped kitchen layout suitable for small spaces?Yes, an L-shaped kitchen is one of the most efficient layouts for small spaces. Its design maximises corner space and reduces the need for excess cabinetry or counter space. The open layout creates a sense of roominess, and the flexibility of the layout allows for easy incorporation of multifunctional elements like an island or breakfast bar.
-
How does the L-shape kitchen layout improve workflow?The L-shaped kitchen layout enhances workflow by placing key work areas—such as the sink, stove, and fridge—in an efficient triangular formation. This minimises movement between cooking, prep, and cleaning areas, improving both speed and ease of use. The open design also allows for multiple people to work in the kitchen without feeling cramped, making it ideal for busy households.
-
Can an L-shaped kitchen accommodate an island?Yes, the L-shaped kitchen layout is well-suited for the addition of an island, especially in larger spaces. The open corners of the "L" provide a natural flow of movement around the island, which can serve as additional counter space, storage, or a casual dining area. For smaller kitchens, a compact island or portable cart can also work to maximise space.






